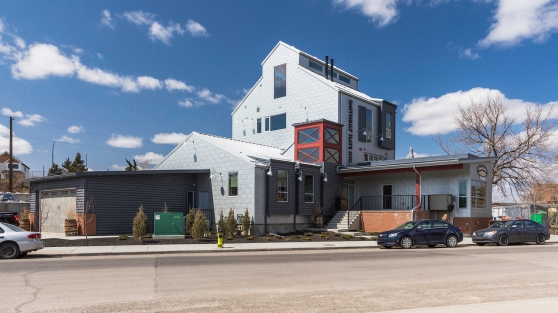[Photography by Robert Scott.]

The completed Smithbilt Hat Factory and Residence project is the redevelopment and adaptive reuse of the long-idle historic Fletcher Mill building adjoining the CPR Mainline on 10th Street SE in Inglewood led by placeworks design. It now is the proud new home of Calgary’s iconic Smithbilt, its manufacturing and showroom, and an exceptional private residence on the upper floors.


From the outset, this project was complex due to the multiple and layered considerations required to bring it to fruition. A valuable part of the City’s history located in a heritage neighbourhood adjacent to the CPR tracks and the proposed new LRT line; being long-abandoned with a building needing significant rehabilitation meant that there were many individuals and organizations who would have to work together to revitalize this site and to make it functional for the new use and to ensure, in completion, it would meet required code regulations. From Heritage approvals, community support, permits issued and revisions approved by the city, and long hours for trades, project managers, design teams, engineering, suppliers, the client, and others who were involved, everyone invested their blood, sweat, and tears to make this beloved project come to life.

Although not registered as a designated historic resource with the Province or the City, the Mill was listed as a building of interest; the City Historic Architect had compiled a written history and a collection of related images. Heritage Planning was consulted before, and regularly after, the property’s purchase.
The Fletcher Mill was chosen by Smithbilt, in part, due to its adjacency and relationship to Calgary’s historic and western cultural center and its industrial nature. Re-use of the Mill allowed for a restoration of the hundred and ten year old wood-framed structure that has attracted much interest due to its industrial massing, site-specific and generated angular orientation, raw metal exterior finishes, and interesting signage (Sure-Gain). The footprint of the original structure was used or followed as closely as possible to respect and reinforce the unusual geometry of the original mill and the heritage integrity of the building. The repair and restoration of some of the original walls, timber structure, and foundations was significant due to the cumulative damage to the balloon-framed wood structure from several fires during its period of operation and lack of upkeep since.

These original elements were seen as essential and valuable to the project and to the historic importance of the site so wherever possible, they were repaired and retained; they remain a part of the building seen today. Sprinklers were installed to current code regulations to protect the Mill from further fire damage in the future.
Locally crafted metal cladding similar to the finish of the original siding was used on the exterior to retain the building’s industrial quality. New construction, such as windows, the new roof over the north portion of the building, and the main entry reflect a more contemporary design and use of materials to contrast with and highlight the historical language of the existing structure.

Smithbilt Hats’ presence here and use is the final piece to the historic value and pride central to the project, having been founded circa 1910 and partnering with the Calgary Stampede since 1926. In 1946, Smithbilt Hats created the White Cowboy Hat, now an iconic symbol of Calgary and the Stampede and internationally recognized and representative of our City’s pride in Western culture and hosting the Greatest Outdoor Show on Earth. Smithbilt further builds real historic connection through their use of the original manufacturing equipment – now more than a century old. This equipment is highlighted and visible from the showroom as part of the buying experience for customers and along with the nature of the entire project, represents the true artisanal service being provided – an authentic link to Calgary’s history.



For more amazing photos of this project, visit the project page here.






 Society is changing, technology is developing, and the nature of business is evolving; in order to stay current and relevant, many employers are investing in office re-design to ensure that their company is creating an environment that results in happy, productive, and loyal employees.
Society is changing, technology is developing, and the nature of business is evolving; in order to stay current and relevant, many employers are investing in office re-design to ensure that their company is creating an environment that results in happy, productive, and loyal employees.
